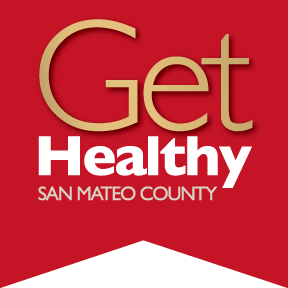Design & Engineering Standards - Transportation
Overall
- Maximize existing roadway width – Optimize the number of
travel lanes, limit the width of travel lanes and crossing
distances (with bulb-outs for example) to slow vehicular traffic
speeds that pose a safety concern for people walking and biking.
Include design standards and policies to ensure safe access for
all users, including pedestrians, bicyclists, motorists and
transit riders of all ages, gender and abilities.
- Develop a curbside and parking management strategy
- Maximize person throughput over vehicle delay – consider
strategies to increase public transit use and access
- Human safety as the main priority – increase safe walking and
bicycle infrastructure
Sidewalks & Buildings
- Develop street typology with building and sidewalk design
requirements based on location within the neighborhood context,
adjacent land use, building height, street width, overall
proportion of the space, etc.
- Use form or design-based codes/guidelines to support walking:
width, planters, tree pits, curb cuts, lighting, pavement
material, service access, sidewalk furniture, landscaping, waste
receptacles, public art, bus stops, kiosks, and signs.
- Include building design guidelines such as balconies, awning,
heights, setbacks, off-street parking, signage, outdoor uses,
lighting, etc.
- Maximize transparency of front facades, building entrances,
and windows oriented towards the sidewalks to entice pedestrians.
- Use different materials, window patterns, cornice lines, and
other architectural articulations on the lower portion of the
building to contain a sufficient level of detail, articulation,
and variety. Build sidewalks which accommodate various activities
to occur in community at different speeds (walking, talking,
chatting, eating, resting, etc.)
- Specify requirements to limit the number of curb-cuts in a
sidewalk.
- Develop neighborhood commercial areas that include
pedestrian-oriented design, such as small or mid-sized
storefronts with street facing windows, bike parking, and
pedestrian-scale lighting.
- Widen substandard sidewalks.
First/Last Mile Access
- Require businesses and new developments, parking garages, and
public events to include bicycle parking or bike corrals.
- Secure long and short-term bicycle parking (both at the
station and within the catchment area).
- Require bicycle infrastructure improvements within 3 miles of
a transit stop.
- Require bicycle parking near transit stops, schools, parks
and open space, and other key services and frequently visited
places.
- Secure bicycle parking in new affordable housing
developments.
- Require bike facilities and bicycling design elements that
are safe and protected, i.e. bike boulevards, separate bike
lanes, bicycle parking, bicycle traffic lights, bike boxes, etc.
- Require infrastructure elements that separate bicyclists from
vehicular traffic with well-marked and buffered routes.
- Engage communities to ensure that improvements are designed
to benefit them and meet their needs and are not seen as signs of
gentrification.

